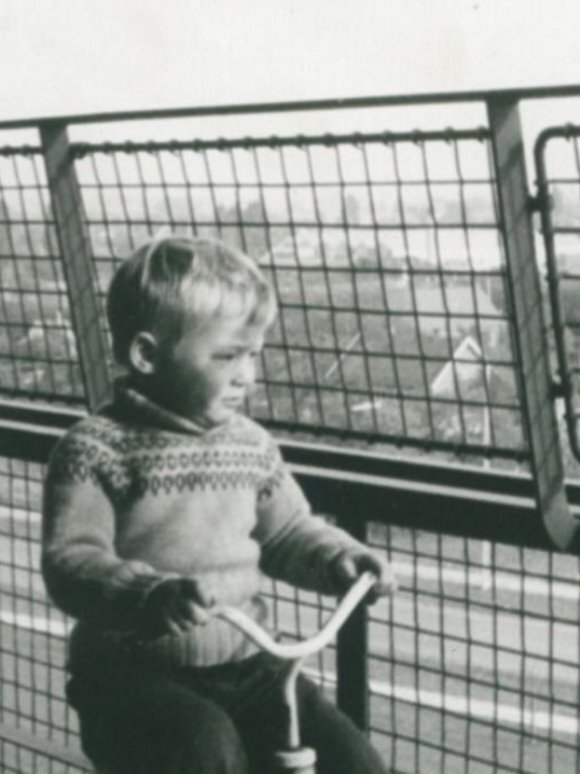
Bag de ens facader
The immense population increase in Copenhagen mid of the 20th century requested new living space further from the city centre. The old town quarters of the danish capital offered neither enough space nor did they provide a life close to nature which was required especially by families with many children. Based on the so called „finger plan” from 1947 Copenhagen was enlarged along five radial traffic axes. Using the example of the estates Carlsrø in Rodøvre and Milestedet in Brøndbyøster "Bag de ens facader" documents life in a modern suburb.